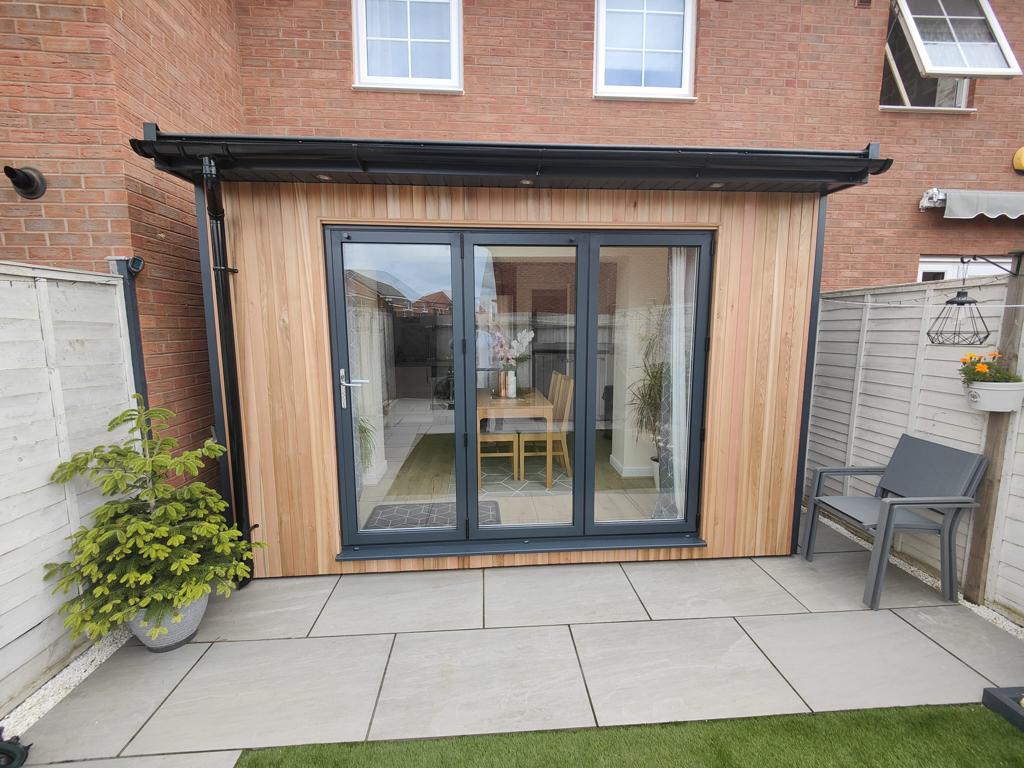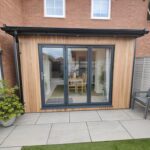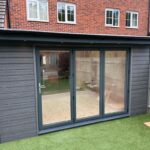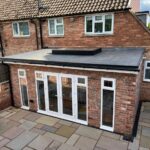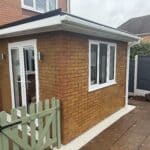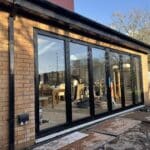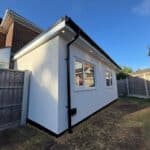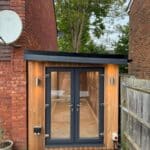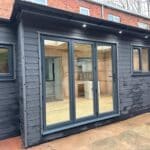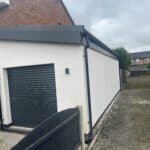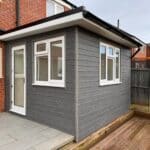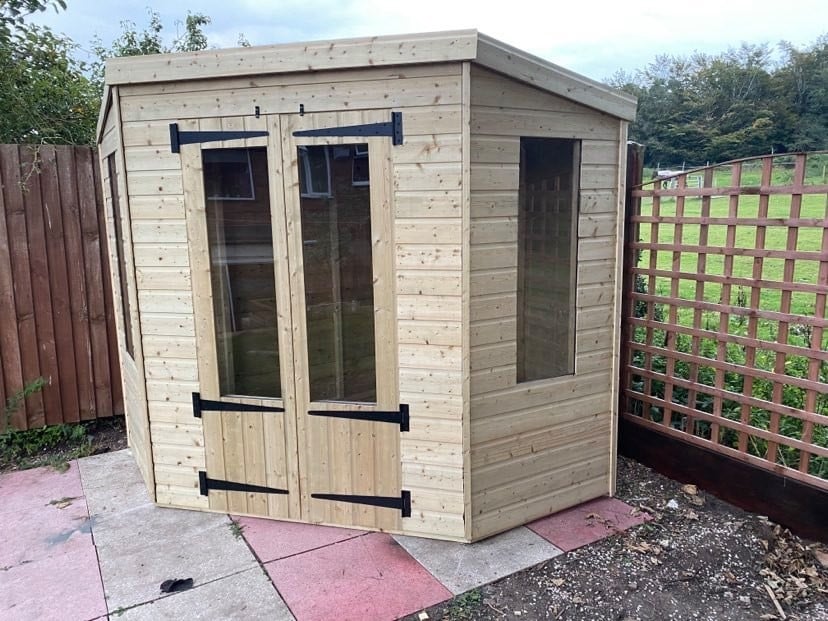We supply and install custom SIP house extensions that expand your home with style. Built from the ground up, using Structurally Insulated Panels (SIPs), each SIP panel extension enables exceptional insulation, airtightness, long-term durability and affordability compared to traditional extensions.
After a complimentary site visit, our team will plan, design and build your extension to measure, complete with our standard inclusions and any optional extras you select. We handle every stage of the process, including planning permission and installation, so your new living space is ready to use without the stress or the heavy lifting.
Every SIP extension is fully finished with a host of optional extras available to choose from, seamlessly blending with your existing property while enhancing both its appearance and functionality. These year-round builds can easily act as a functional home office, man cave, music room, home gym, self-contained annexe or whatever else. Speak to a member of our team today to arrange your free site visit and start planning your bespoke SIP extension.

