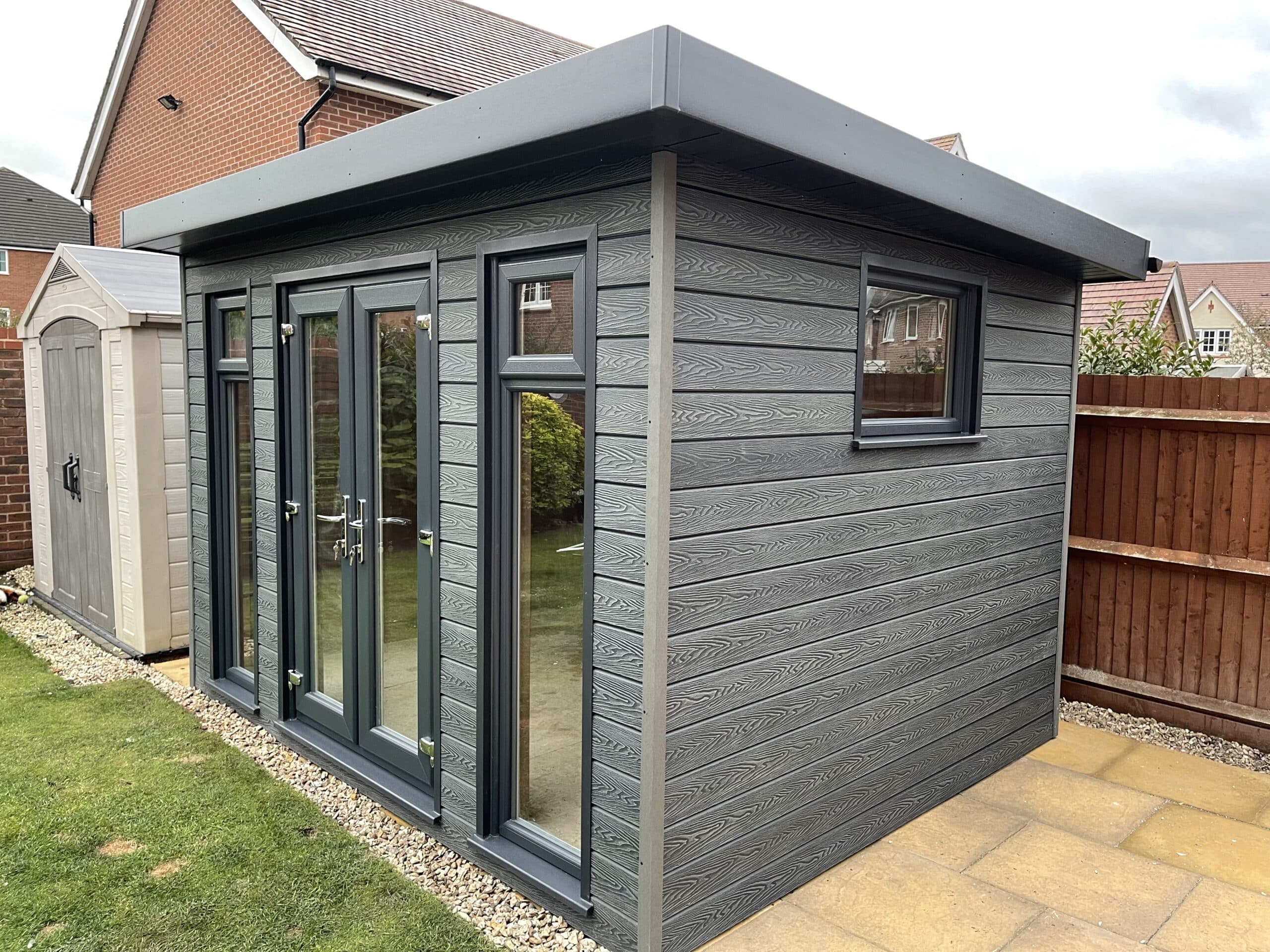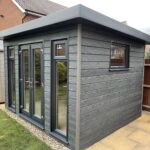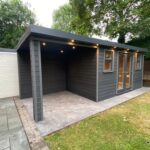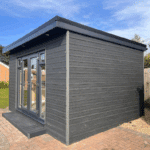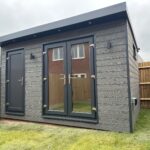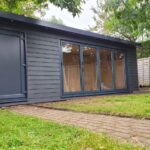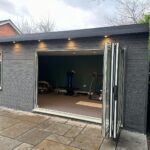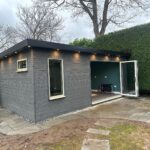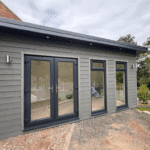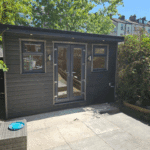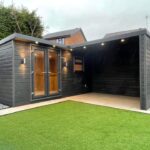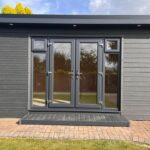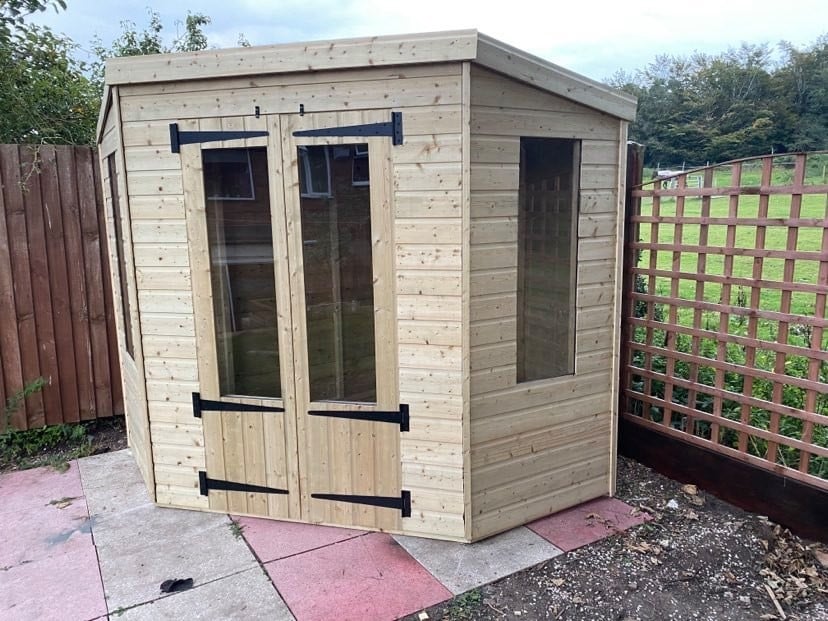We supply and install composite garden rooms nationwide, built to your exact specifications and finished to suit your outdoor space. Reach out to our team today to discuss your project plans in detail, from composite garden room sizes to optional extras to finer design touches. Or book a free site survey today to assess your space. We handle all planning permission requirements where needed, so the whole process is as simple as possible.
Our composite cladding garden room builds are amongst our most popular garden room options, offering homeowners the perfect combination of a modern finish with long-lasting strength.
The colour-stable boards resist fading or warping, making them suitable for garden rooms you intend to make full use of year-round. Our composite garden rooms can also be fully insulated and fitted with electrics, heating, plumbing and more.

