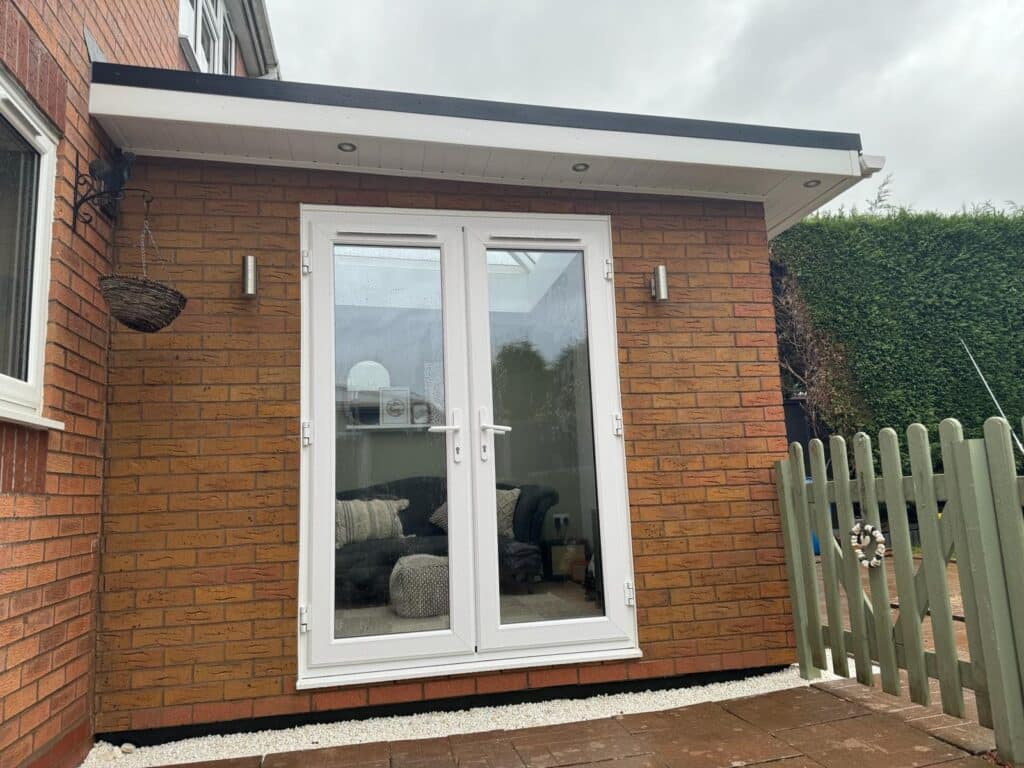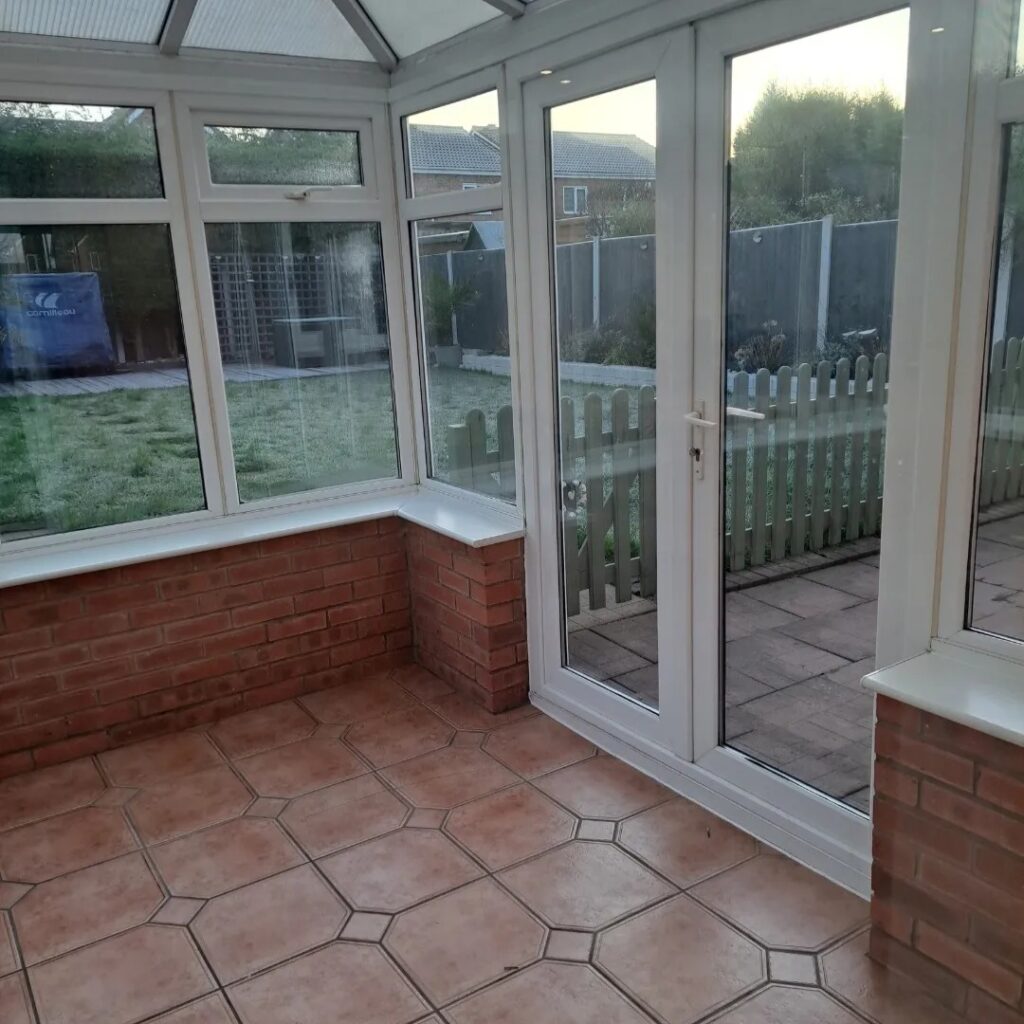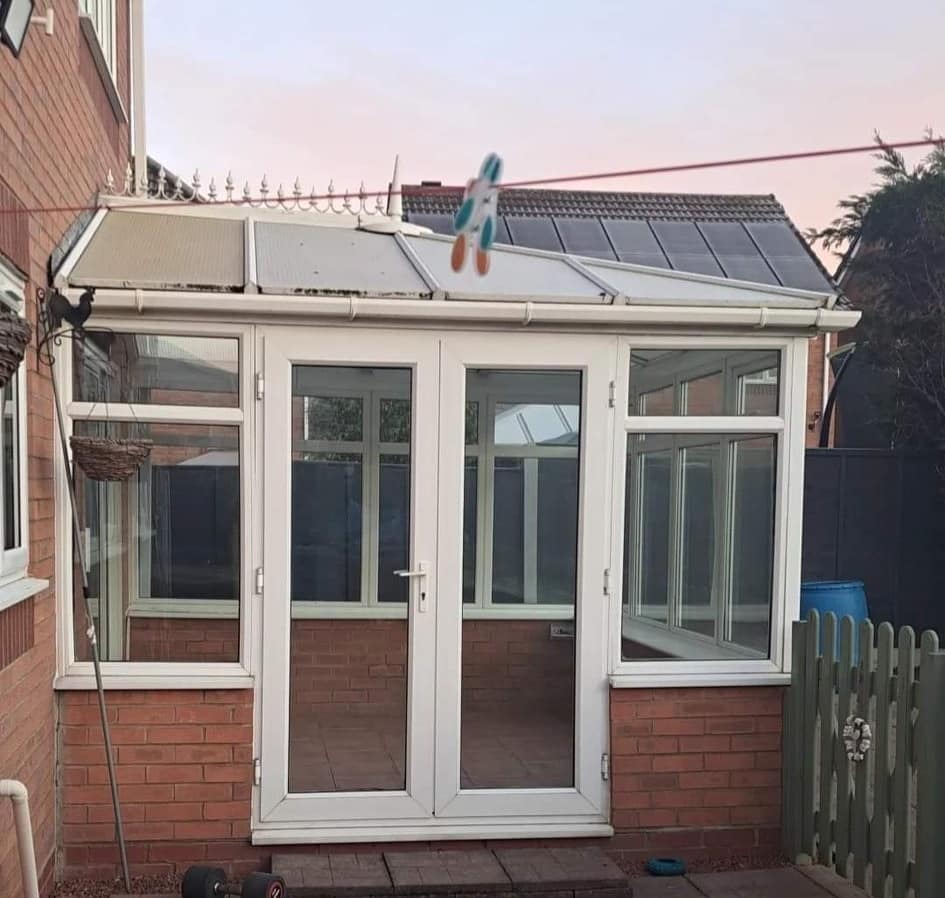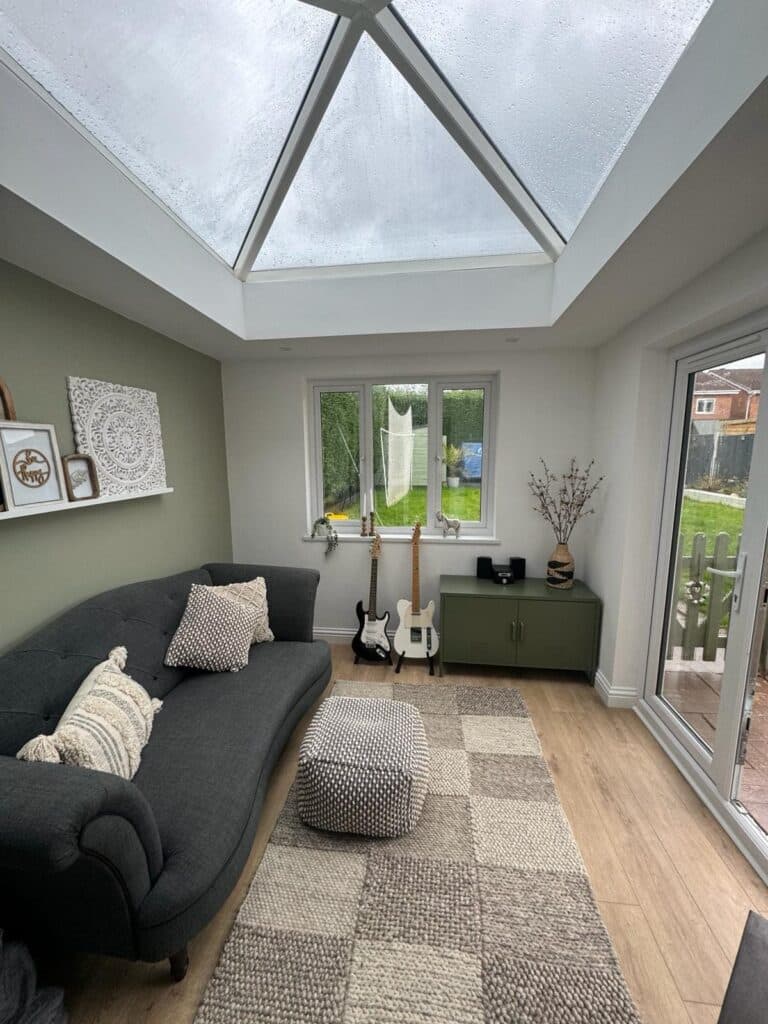
A homeowner facing structural issues with her subsided conservatory, sought a swift replacement, prompting her to discover Green Leaf Garden Rooms through a friend’s recommendation. Her primary concern was not just rectifying the structural problem but also ensuring a space that could be utilised all year-round, unlike her previous conservatory. Green Leaf Garden Rooms proposed a solution involving the construction of a 3m x 3m Structurally Insulated Panel (SIP) Extension with a brick slip external finish, tailored to seamlessly integrate with the customer’s existing home.
What differentiated Green Leaf Garden Rooms’ solution was its move from traditional conservatories, offering better insulation and usability throughout all seasons. This aligns well with the customer’s needs, particularly as she expressed dissatisfaction with the cold and under used space of her previous conservatory during winter. The option to finish the extension with a brick slip exterior appealed to the customer’s aesthetic preferences, ensuring harmony with her house’s existing design. Additionally, the company’s commitment to a quick turnaround time resonated with the customer’s urgency to replace her subsided conservatory promptly.
Following the completion of the project, the customer expressed her utmost satisfaction with Green Leaf Garden Rooms, praising their exceptional service and the newfound usability of her living space throughout the year. Her enthusiastic testimonial serves as a testament to the transformative impact of Green Leaf Garden Rooms’ solution, showcasing the company’s ability to deliver on its promises and exceed customer expectations.




Registered in England and Wales VAT Number 453 5368 80
GL Garden Rooms Ltd T/A Green Leaf Garden Buildings
Company Registration number 15181306
© Copyright 2025 All rights reserved | Green Leaf Garden Buildings