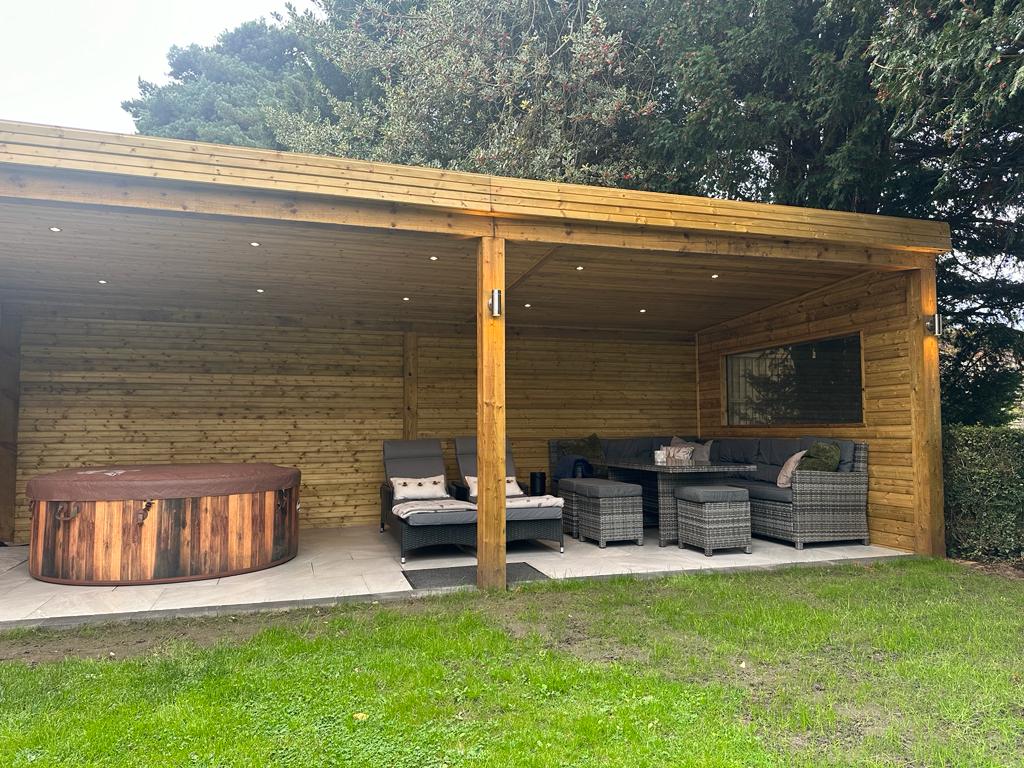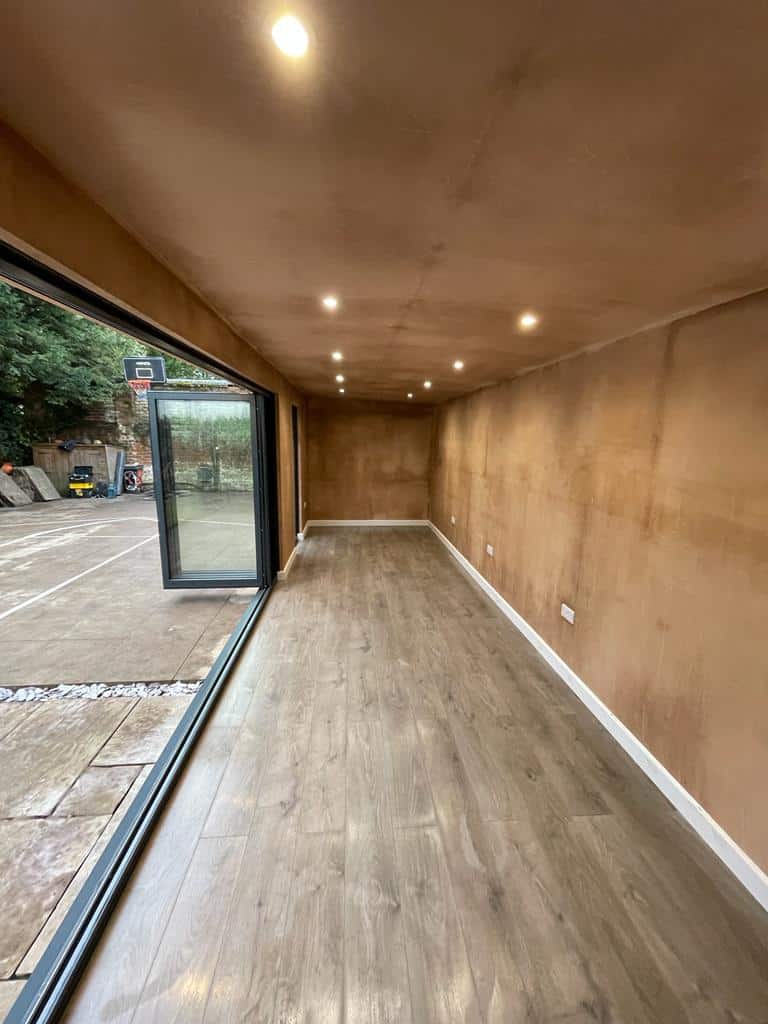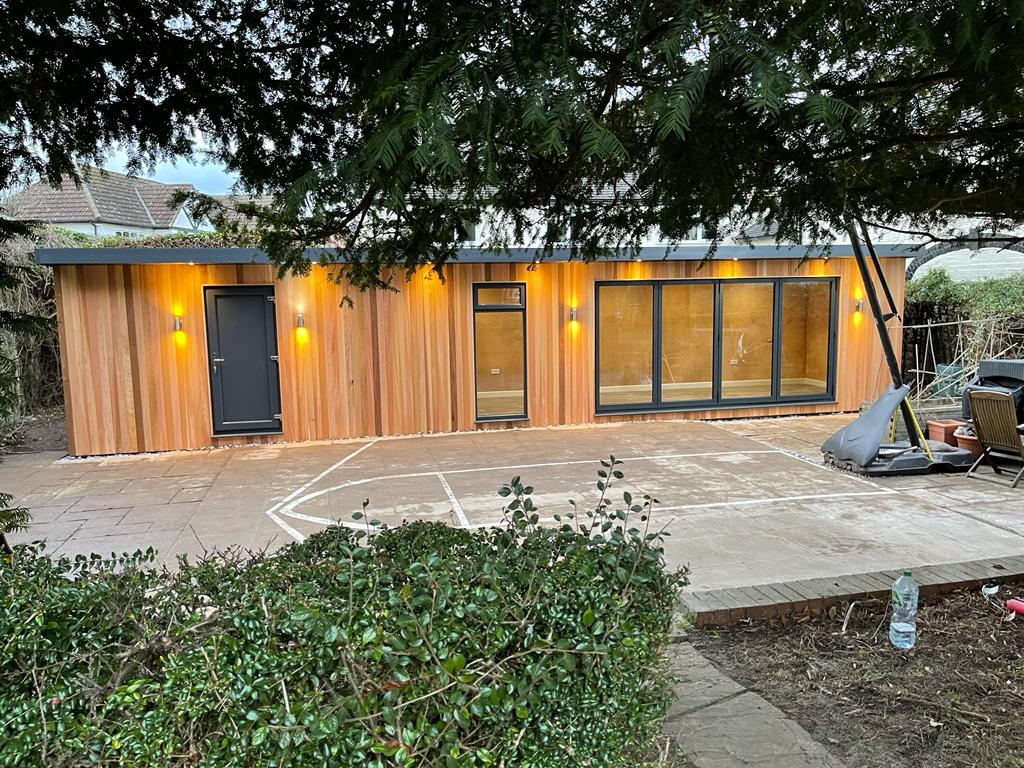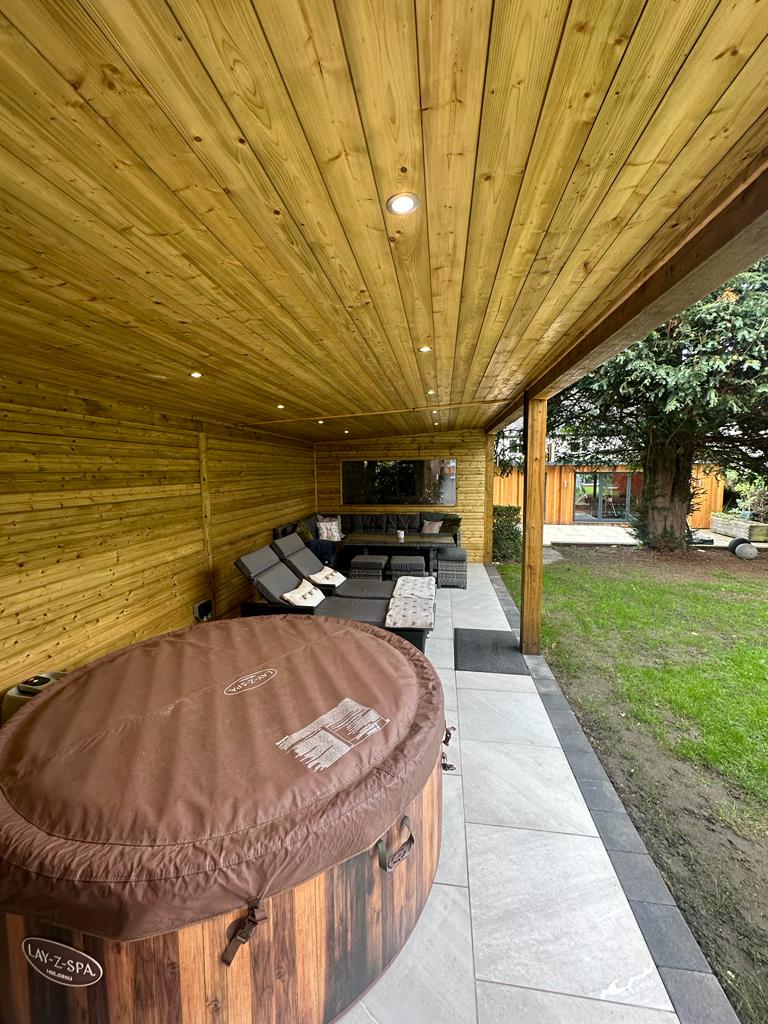
One of our customers approached us with a heartfelt request, to alleviate her daughter’s arthritis symptoms through the creation of a therapeutic space. Drawing upon our expertise, we meticulously planned and constructed a 12m x 2.5m SIP panel garden room tailored to our customer’s specifications. Adorned with exquisite Canadian Red Western Cedar cladding, UPVC windows, and a single door, the structure exuded elegance and functionality.
Inside, we crafted a partition to establish a dedicated storage area, adorned with internal cladding, while ensuring a fully plastered space for her daughter to use as a gym. Our attention to detail extended to the provision of essential amenities, including electrics, laminate flooring, and skirting. To safeguard against the elements, we installed EPDM rubber roofing atop a sturdy concrete base, ensuring durability and longevity.
Following this, the customer returned for another building. Spanning an impressive 14.2m x 3.5m in size, the new structure was meticulously designed to accommodate a sauna, hot tub, and lounge area, seamlessly integrated with additional storage space. This was to provide her daughter with a therapeutic haven to relieve her daughter’s arthritis symptoms.




Registered in England and Wales VAT Number 453 5368 80
GL Garden Rooms Ltd T/A Green Leaf Garden Buildings
Company Registration number 15181306
© Copyright 2025 All rights reserved | Green Leaf Garden Buildings