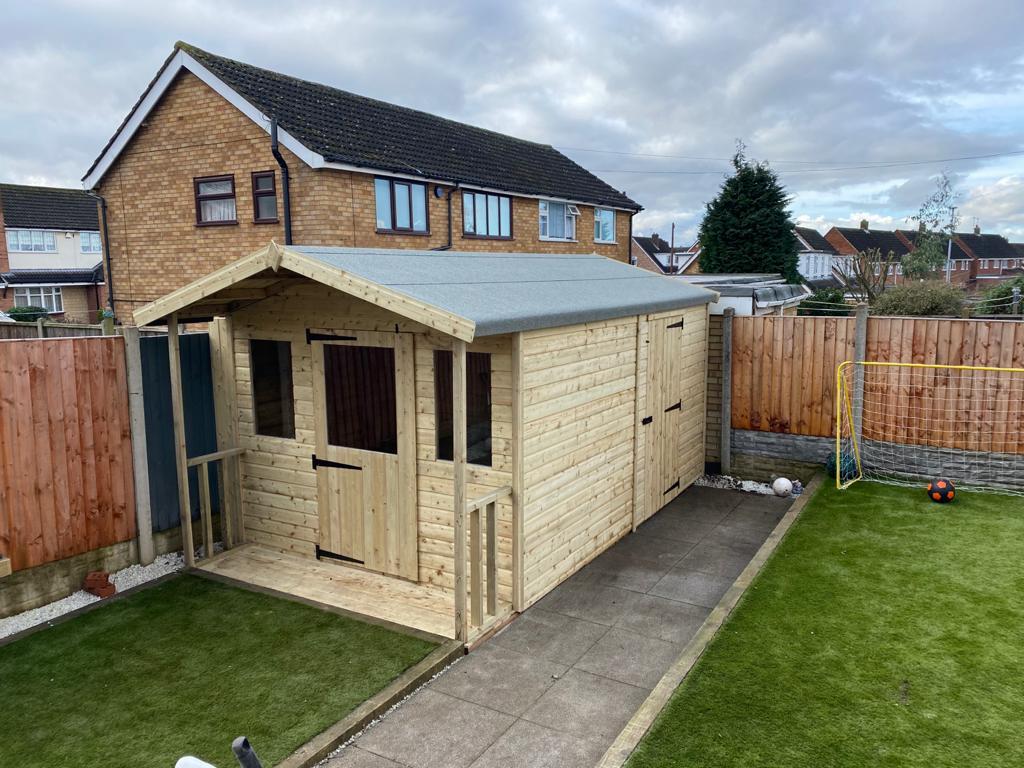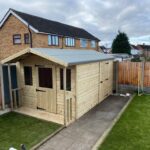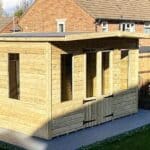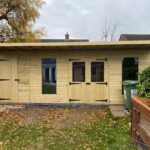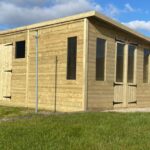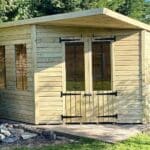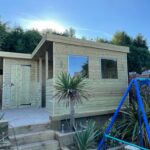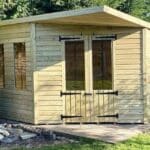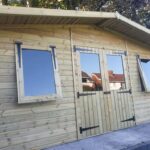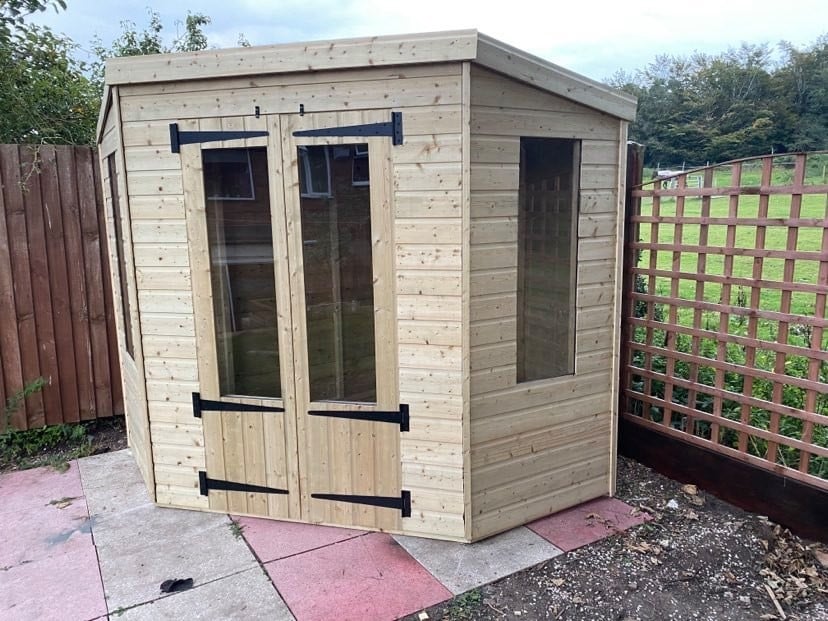We design, supply and install bespoke summer houses built to your exact specifications. Each structure is completely customisable, inside and out, for year-round usage as your private retreat, workspace, leisure room, storage space or whatever else.
Each build combines durability and design flexibility, allowing you to choose from a wide range of sizes, styles, shapes and finishes that best complement your space and budget.
After a free site visit, our team will plan, design and build your summer house to measure, complete with our standard inclusions and any optional extras you select.

