An 8×6 summer house offers the perfect blend of space and style, ideal for smaller gardens or versatile outdoor use. Green Leaf Garden Buildings custom build each one to your specifications, using quality materials and expert installation to create a space that fits your lifestyle.
Our 8x6ft summer houses are built to last with premium materials and expert craftsmanship. Standard features include:
– 3×2 CLS timber frame for strength and durability
– Custom cladding finishes to suit your style
– 4mm toughened glass windows for safety and light
– Single or double doors for practical access
– Heavy-duty felt or EPDM roofing for weather protection
– Pent or apex roof designs to match your preference
Need a unique layout or corner design? We’ll tailor your build to fit your space perfectly.
Enquire Today
Transform your 8×6 summer house into a personalised, functional space with a range of optional upgrades:
– Insulation – Stay comfortable year-round
– UPVC windows and doors – Energy-efficient and low-maintenance
– Electrics – Add lighting, sockets, or heating
– Shelving and storage – Keep your space organised
– Partition walls – Create separate zones for flexibility
– Interior finishes – Choose cladding or plaster for a polished look

 EPDM Rubber Roofing
EPDM Rubber Roofing
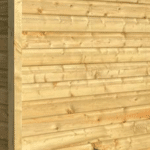
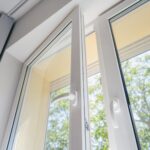
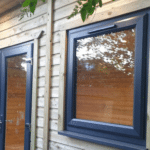
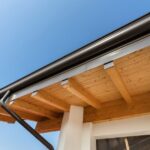

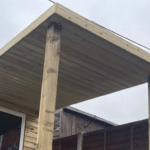
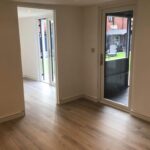
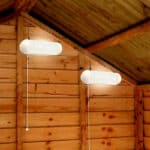
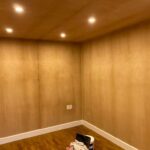
With over 35 years of experience and hundreds of successful installations, we don’t just build garden buildings, we bring your vision to life. From your initial enquiry to the final inspection, we manage every step of the process, so you can relax and watch your ideal 8x6ft summer house come to life with complete peace of mind.
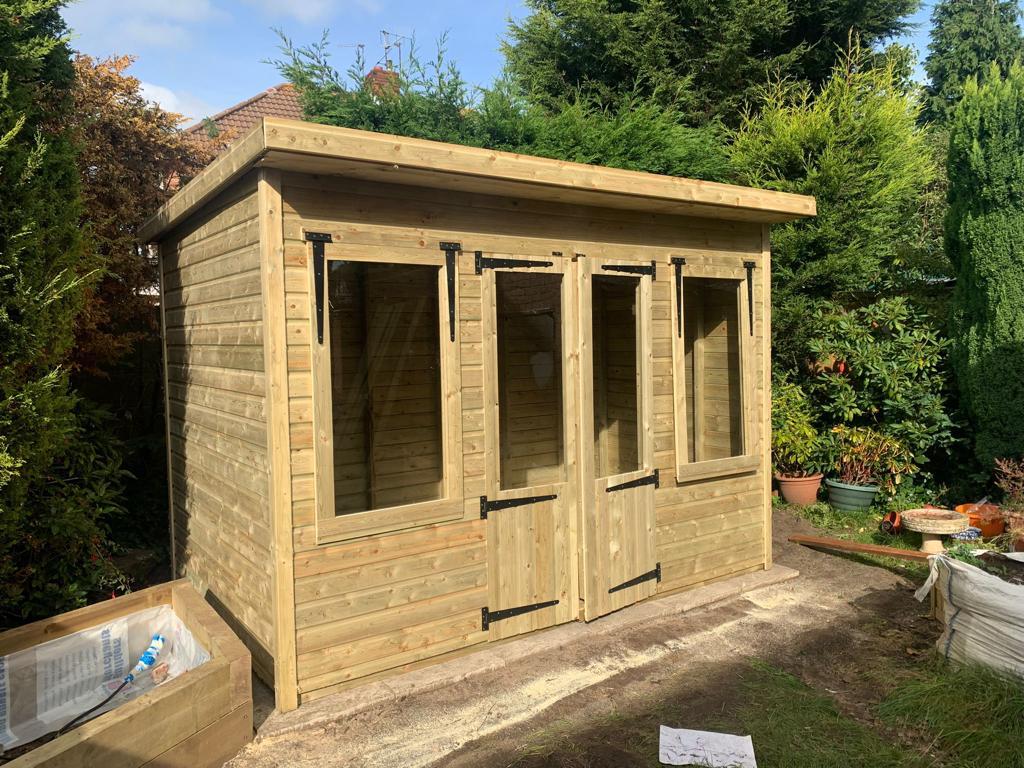
Not sure if an 8ft x 6ft summer house is the right fit? We offer a range of sizes to suit all gardens and requirements, from compact designs perfect for smaller spaces to larger builds for more expansive outdoor projects.
Every summer house we create and craft is bespoke, tailored to your needs, space and budget. Get in touch today to design your perfect garden retreat.
In most standard cases, a summer house will fall within permitted development rights and so will not require planning permission. However, we always recommend checking with your local planning office or council.
While building a summer house will not require planning permission, living in one officially as a permanent annexe does. Incidental use such as having guests stay overnight is authorised on most occasions, however permanent accommodation will require the compliance with the appropriate building regulations such as fire safety and structural integrity.
Having a steady electricity supply, in most circumstances, is allowed and can be requested as an optional extra.
For a summer house, the best foundation depends on your ground conditions and how the space will be used. Common options include:
Concrete base – Strong, durable and ideal for larger or regularly used summer houses.
Timber frame base – A cost-effective raised option, great for uneven ground and airflow.
Ground screws or pads – Quick to install and ideal for sites where digging is difficult.
We can help recommend the most suitable base during your consultation or site survey, but this will have to be carried out by a separate contractor.
To keep your summer house cool in summer:
Add opening windows or bi-fold doors for airflow
Include insulation to regulate temperature
Use lighter exterior finishes to reflect heat
Fit blinds or shades to reduce sun glare
Position in a shaded spot, if possible
Mention cooling preferences during design so we can tailor the build accordingly.
Prices for your 8×6 summer house will vary depending on your choice of materials, finishes and optional extras. We offer fully bespoke builds and will quote accordingly. Call us today to get an idea of how much your build will cost, or request a site visit to get a more accurate estimation.
Please complete the form below to get your custom quotation for your project.
Registered in England and Wales VAT Number 453 5368 80
GL Garden Rooms Ltd T/A Green Leaf Garden Buildings
Company Registration number 15181306
© Copyright 2025 All rights reserved | Green Leaf Garden Buildings