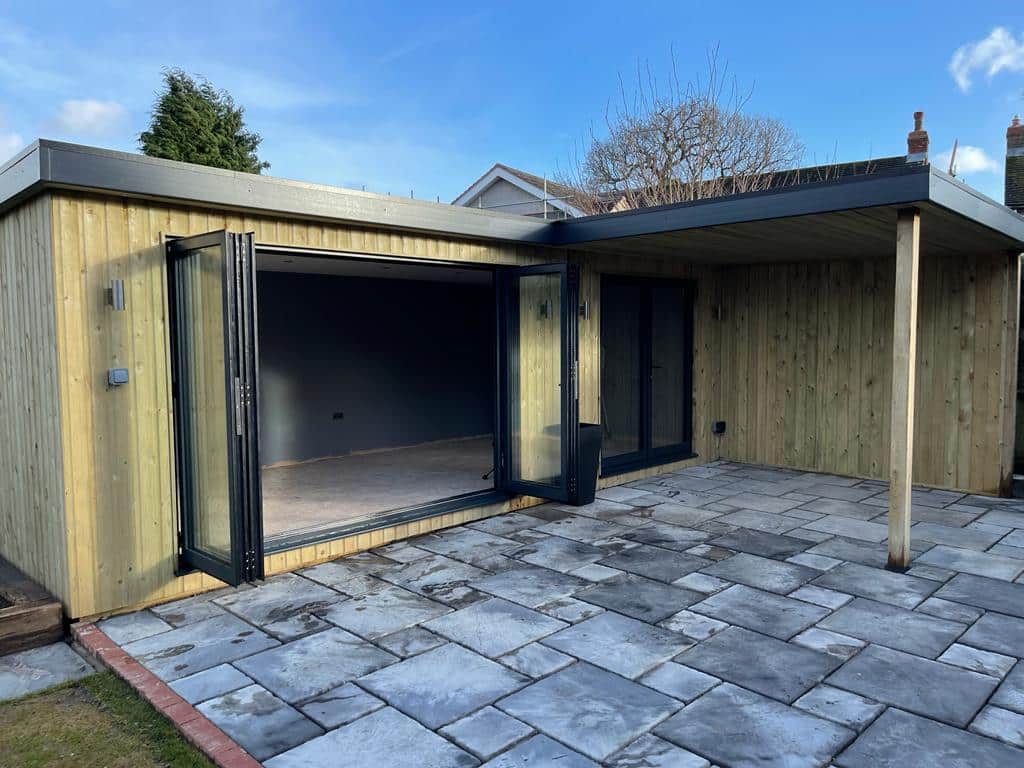Elevate your outdoor living with Green Leaf Garden Buildings’ stunning 6m x 4m (20ft x 13ft) garden rooms. These generously sized and adaptable spaces are perfect for creating a stylish home office, a personal fitness area or functional garden annexe or even a commercial premises to help you run your at-home businesses effectively.
Enquire Today
Our 6m x 4m garden rooms are expertly designed to provide a spacious, functional and stylish extension to your outdoor space. Built for year-round comfort and full functionality as a live-in space, each garden room includes the following standard features:
– 3×2 CLS framework
– Custom cladding
– 4mm toughened glass windows
– Single or double door options
– Heavy-duty felt / EPDM rubber roofing
– Pent or apex roofing with overhang
Make your 6m x 4m garden room truly your own by incorporating a range of optional extras that enhance both functionality and aesthetics. With this spacious layout, you have the flexibility to design a multi-purpose space that meets your exact needs.
– Insulation
– UPVC windows and doors
– Electricals
– Plumbing
– Partition walls
– Shelving
– Plastering and internal cladding

Is the 6m x 4m garden room not quite right for you? Whether you’re imagining a more compact office space or a larger outdoor gym area, we can make your ideal garden room a reality.
In addition to our 6m x 4m option, we offer a range of popular sizes, including 3m x 3m, 5m x 3m, and 5m x 4m. No matter the dimensions you’re envisioning, we can tailor a garden room to fit your exact needs.
Every garden room we create is fully bespoke and crafted to your specifications which means your perfect outdoor space is just an enquiry form or phone call away. Let us help you bring your vision to life!
Our custom made garden rooms are built using Structural Insulated Panels (SIP’s). These panels consist of an insulating foam core sandwiched between two structural facings. The insulating core of the panels will keep your garden room cool in the summer and warm in the winter, providing your space with unrivalled insulation and air tightness alike.
Most of our customers will also opt for a small panel heater to warm the room if required during the colder months.
Yes, our extensions are built using Structural Insulated Panels (SIP’s). Our SIP Extensions have a wide range of external finishes from Composite Cladding, Fibre Cement Cladding, Canadian Red Western Cedar, Render and Brick Slips in order to either match or complement the existing structure.
Working from home has become increasingly popular over the last few years with garden rooms being commonly renovated to be used as a home office space. A garden room allows for an office at home whilst being away from day-to-day distractions you’ll find in your actual home. Due to the warmth and energy efficiency of our SIP Garden Rooms, you’ll be able to enjoy a comfortable, yet productive home office setup.
Yes, Garden Rooms can add value to a property however the amount varies depending on the size, quality and function of the actual garden room. A garden room is also an attractive selling point for potential buyers due to the added space it offers either for storage or as an actual residential or commercial dwelling.
Garden rooms do not typically need planning permission so long as the build is less than 2.5m in height when located within 2m of a boundary, is no larger than 30sqm and does not take up more than 50% of the total garden space. The sides of the build within 1m of a boundary must also be finished with a fire-resistant material such as Fire-Retardant Metal Sheeting or Fibre Cement Cladding.
The intended use of the build will also determine whether planning permission is required. If the build is to be used as a liveable dwelling or have running water and a bathroom, planning permission will be required.
In conservation areas and areas of outstanding natural beauty rules often differ and should be checked accordingly. We always advise checking with your local council first if you are unsure.
An Ethernet cable can be installed at the time of the electrical installation at an additional cost if requested.
Yes you can have a toilet installed in your garden room. From a small single toilet to a large, fitted bathroom, whatever size washroom you need will be able to be installed into your garden room however this would require planning permission. We offer full plumbing and bathroom installation as extras, so we can take care of this with ease.
Please complete the form below to get your custom quotation for your project.
Registered in England and Wales VAT Number 453 5368 80
GL Garden Rooms Ltd T/A Green Leaf Garden Buildings
Company Registration number 15181306
© Copyright 2025 All rights reserved | Green Leaf Garden Buildings