A 12×8 summer house from Green Leaf Garden Buildings offers expansive versatility and the ideal balance between form and function. Whether you’re looking for a large garden retreat, a combined workspace and storage solution or a family-friendly leisure room, this size gives you the flexibility to design something truly special.
With enough room to divide into multiple zones, add custom features and still enjoy open, airy space, our 12×8 garden summer house options are crafted to enhance your outdoor lifestyle. Each build is completely bespoke and constructed from the highest quality materials for year-round comfort and durability, so reach out for a free quote today to find out how we can help you.
When you’re looking for something that goes beyond the basics, a 12×8 summer house delivers. The larger footprint makes it ideal for homeowners who want to create a multi-purpose space or enjoy their garden with added functionality and style. Popular uses for a 12x8ft summerhouse include:
Enquire Today
All of our 12x8ft summer house plans start with a solid, reliable structure built with premium materials. Whether you opt for a traditional or contemporary design, you can expect the following features as standard:
Whether you’re after a 12×8 corner summer house or a more linear design, we’ll ensure it suits your space and purpose perfectly.
Want to take your summer house 12×8 to the next level? With our wide range of optional extras, you can customise your space inside and out to suit any need – whether it’s working, relaxing or storing. Our Optional features include:
We’re here to help you create a summer house that’s both beautiful and fully functional.

 EPDM Rubber Roofing
EPDM Rubber Roofing
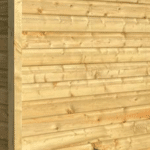
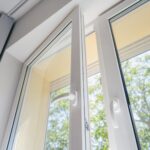
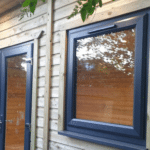
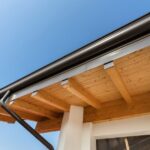

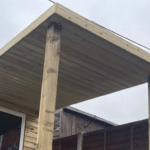
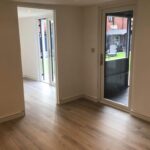
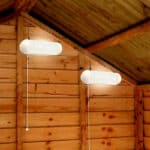
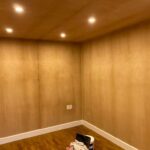
With over 35 years of experience and hundreds of bespoke garden buildings completed, we don’t just install summer houses – we help you create a tailored outdoor space that’s built around how you want to live, work or unwind. From the initial enquiry through to final inspection, our expert team manages every step of the process to ensure a stress-free experience and a final result you’ll be proud of.
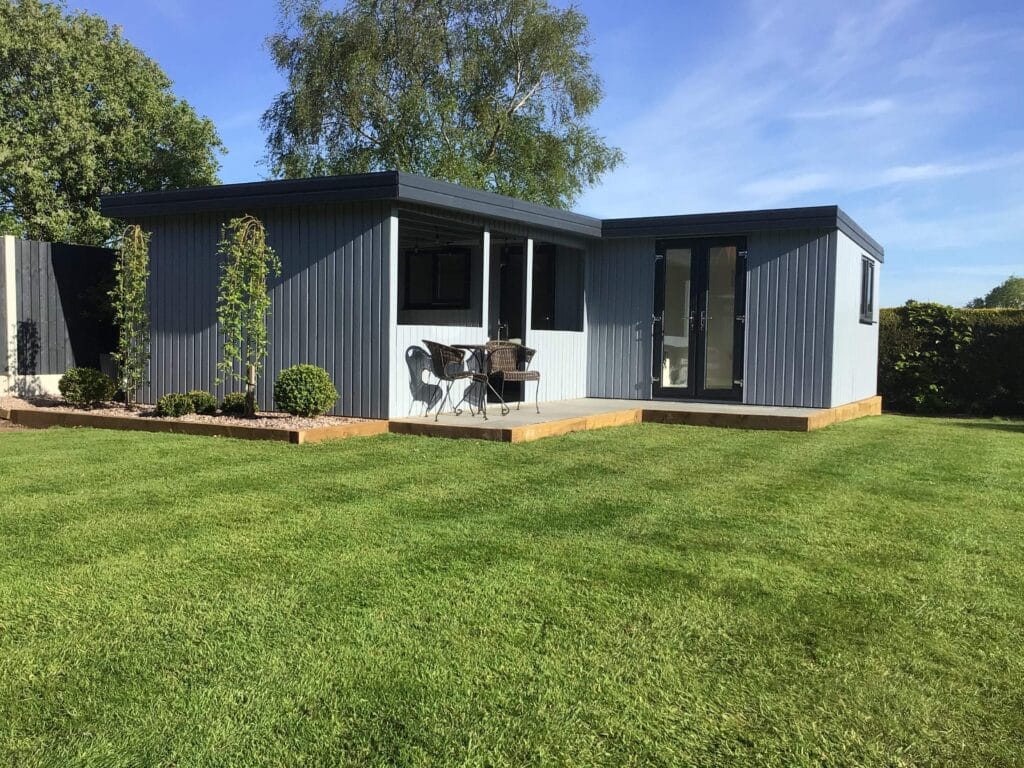
Not sure if a 12×8 summer house is quite right? Whether you need a smaller garden retreat or something even larger to accommodate multiple uses, we offer a full range of customisable sizes and layouts to suit every space and purpose.
Every build is completely bespoke, meaning we can adapt the design, layout and features to your garden, your lifestyle and your budget. From compact offices to large family hubs or summer houses with side sheds, we’ll help bring your outdoor vision to life.
In most standard cases, a summer house will fall within permitted development rights and so will not require planning permission. However, we always recommend checking with your local planning office or council.
While building a summer house will not require planning permission, living in one officially as a permanent annexe does. Incidental use such as having guests stay overnight is authorised on most occasions, however permanent accommodation will require the compliance with the appropriate building regulations such as fire safety and structural integrity.
Having a steady electricity supply, in most circumstances, is allowed and can be requested as an optional extra.
For a summer house, the best foundation depends on your ground conditions and how the space will be used. Common options include:
Concrete base – Strong, durable and ideal for larger or regularly used summer houses.
Timber frame base – A cost-effective raised option, great for uneven ground and airflow.
Ground screws or pads – Quick to install and ideal for sites where digging is difficult.
We can help recommend the most suitable base during your consultation or site survey, but this will have to be carried out by a separate contractor.
To keep your summer house cool in summer:
Add opening windows or bi-fold doors for airflow
Include insulation to regulate temperature
Use lighter exterior finishes to reflect heat
Fit blinds or shades to reduce sun glare
Position in a shaded spot, if possible
Mention cooling preferences during design so we can tailor the build accordingly.
Prices for your 12×8 summer house will vary depending on your choice of materials, finishes and optional extras. We offer fully bespoke builds and will quote accordingly. Call us today to get an idea of how much your build will cost, or request a site visit to get a more accurate estimation.
Please complete the form below to get your custom quotation for your project.
Registered in England and Wales VAT Number 453 5368 80
GL Garden Rooms Ltd T/A Green Leaf Garden Buildings
Company Registration number 15181306
© Copyright 2025 All rights reserved | Green Leaf Garden Buildings